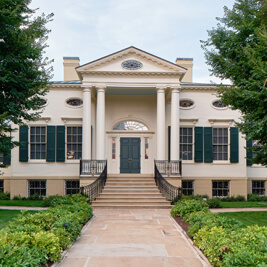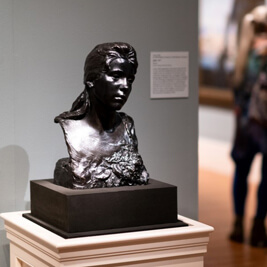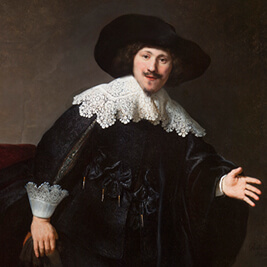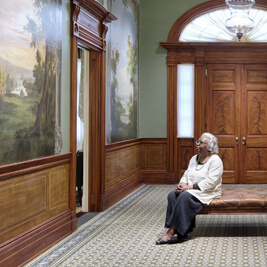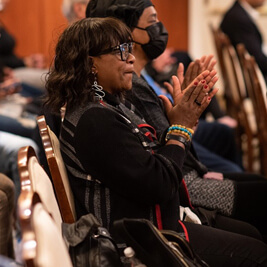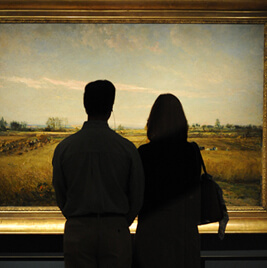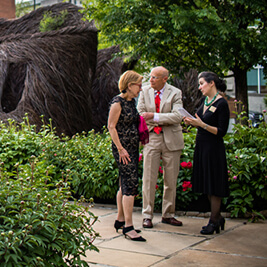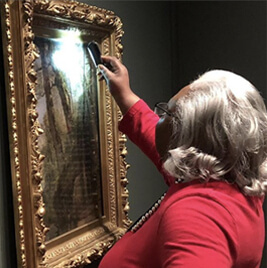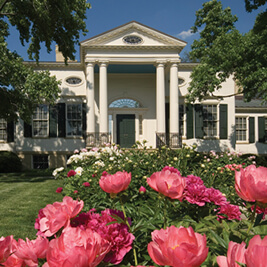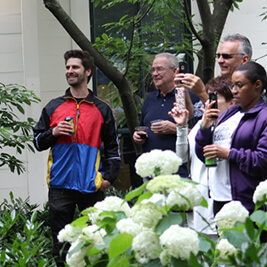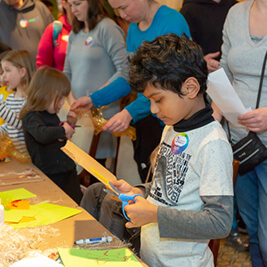- Do + See
- Dine + Host
- Give + Join
- Educate + Learn
Highlights from the Taft Historic House
Architectural Points of Interest in the Newly Preserved Home
Portico
The portico, or front porch, features a triangular roof called a pediment, supported by four columns. This stately architectural form originated in the design of ancient Greek temples. Physical evidence recently discovered inside the Taft portico’s roof reveals that it was likely attached to the house after the roof of the main house was completed, meaning the entire portico was probably added to the Taft historic house sometime after its original construction, probably in the mid-1820s or 1830s. The photo shown here was taken before preservation began in 2021.

Exterior Siding
The Taft historic house’s wooden exterior siding, painted white, was perhaps intended to emulate the appearance of marble when first installed around 1820. In 2021 and 2022, the siding was removed, rehabilitated, and reinstalled over a new drainage and insulation assembly to protect the building— and the Taft’s treasures inside—from weather and water damage. A refinished historic board sits atop a stack of boards just removed from the wall in this photograph.
_

Lost Murals
Sometime between 1863 and 1871, the murals painted by Robert S. Duncanson for Nicholas Longworth between 1850 and 1852 were covered with wallpaper. Perhaps at the same time, a new arched entryway was cut into the center of the wall between the Duncanson Foyer and the Music Room, mostly destroying two of Duncanson’s overdoor murals and a third, unknown mural. A conservator uncovered the corner of the frame of one of the overdoor murals in the late 1990s, but the rest of the damaged Duncanson mural fragments remain hidden today underneath a layer of paint.


Dining Room
In 1910, the Tafts hired the architectural firm Elzner & Anderson to enlarge their dining room and install a late-1700s-style plaster ceiling in the renovated space. Elzner & Anderson had previously constructed the American Book Building next door to the Tafts, as well as the Ingalls Building, the world’s first reinforced concrete skyscraper, located several blocks west at Fourth and Vine streets in Cincinnati.

